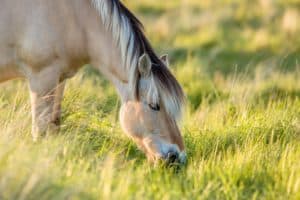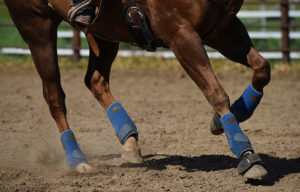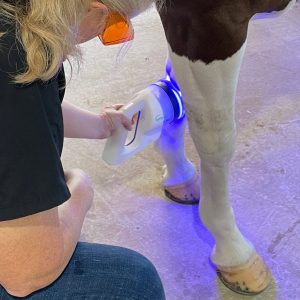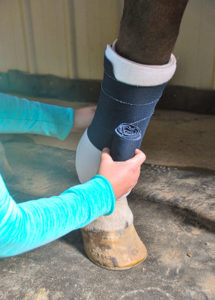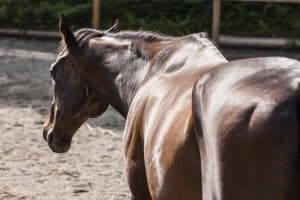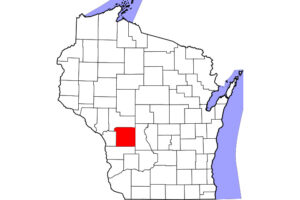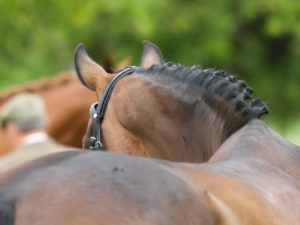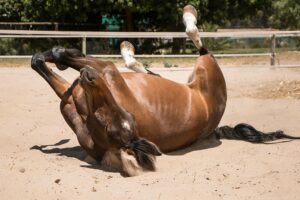Farm Fresh: Create a Well-Ventilated Horse Barn
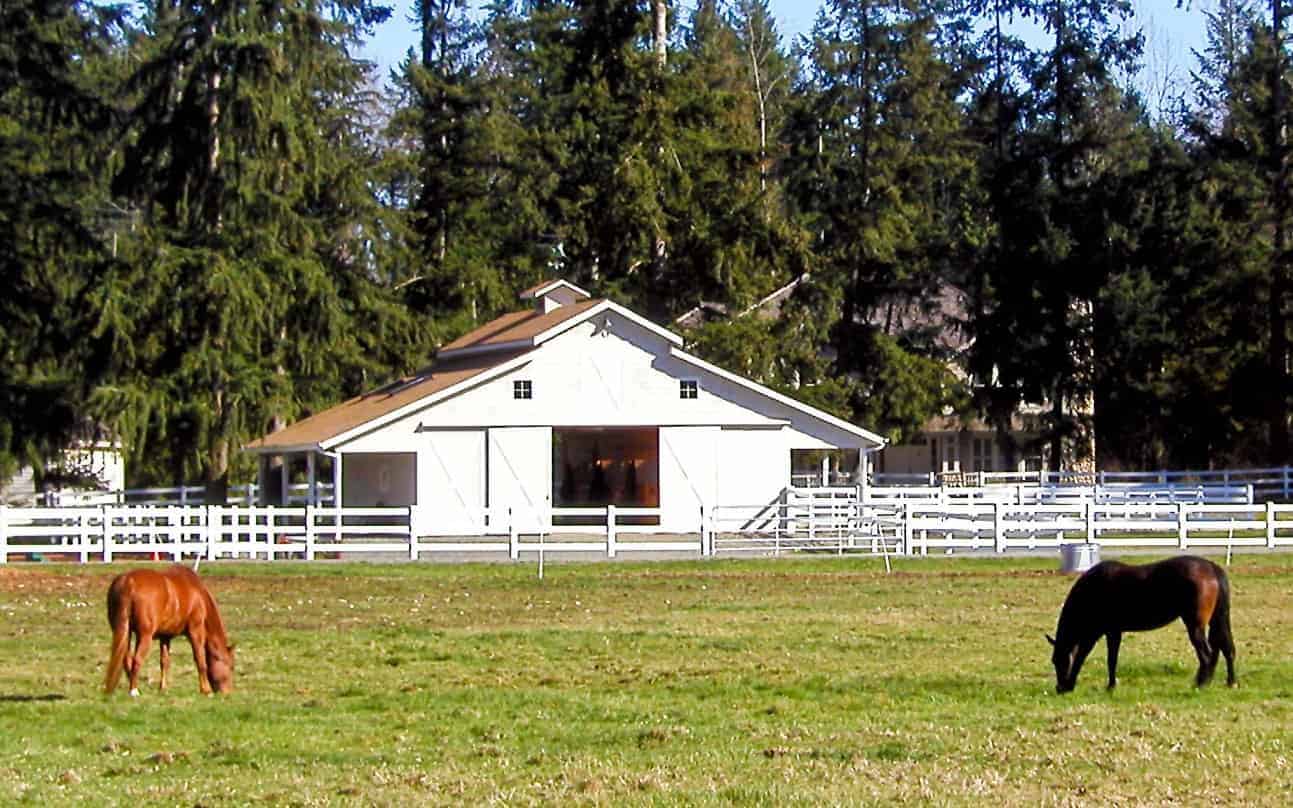
Stagnant, humid air can be the bane of your barn. Its damage might be obvious in your horse’s chronic cough or the peeling paint on your stall doors. Or it might be insidious, such as rotting wood in hard-to-see places that affects the building’s structural integrity. Fortunately, you can take simple steps to improve the ventilation of your existing barn and consider certain design elements when building a new one.
Why it Matters
Poor ventilation and its associated high humidity levels reduce your barn’s life span by giving rise to wood rot and rust, as well as providing a welcome home for destructive insects such as termites and carpenter ants. Mold grows in feed bins, and paint peels. Ammonia fumes from urine make the barn an unpleasant environment for horses and handlers alike.
“Barn ventilation is a crucial ingredient to aid in the control of temperature and condensation, to address airflow and temperature regulation, and can, therefore, have a significant impact upon the occupants,” says Larry Schwering, an equine architect based in Lexington, Kentucky. “Ventilation can also aid in the removal of objectionable odors, maintain optimum indoor air quality, and can be of assistance in maintaining optimal animal health.”
Indeed, of most concern are poor ventilation’s effects on your horses’ well-being.
“Horses eat with their heads down, which limits their ability to clear dust and debris away from their respiratory systems,” says Eric Peterson, DVM, a former partner at Equine Medical Associates, in Lexington, Kentucky. “Plus, they are true nose-breathers. All of this underlines the need to keep airborne particulate matter to a minimum, along with mold, mildew, and dust-borne bacteria. These issues can lead to asthma, allergic respiratory disease, and upper respiratory viruses like influenza and herpes.”
The two fundamentals of ventilation are keeping moisture out and constantly moving fresh air through the structure without creating drafts that stir up excess airborne particulate matter.
Keeping Moisture Out
Everyone knows you need a good roof to provide shelter from precipitation, but did you know the ground is a significant moisture source, too? If your barn doesn’t have enough exterior ground slope away from it, rain runoff will percolate into soil near the barn and, eventually, within it. With age and compaction, stall floor elevations can end up below the outside grade. Water will migrate through soil and stall bedding to the lowest spot. You might see standing water, or the surface might simply be damp, allowing moisture to evaporate into the barn atmosphere.
To solve this common problem, bring all interior barn surfaces to a higher elevation than the ground outside using a dense, packable material such as Class I sand. Make sure the outside grade slopes away from the barn at a 1-to-12 pitch (one vertical inch for every 12 horizontal) or more. On my previous horse property, because of a hill on one side, I had to cut the slope away from the barn about 6 feet, then back up. The ensuing swale routed the runoff to the back of the barn, where the terrain allowed it to drain away naturally.
If you have an indoor water hydrant, make sure you have a functioning drain away from the barn. Mine ran in a 4-inch pipe below the barn floor to a French drain about 50 feet outside the building. I created my drain by digging a hole, filling it with coarse aggregate, and covering it with soil and grass, effectively making it invisible.
Another potential moisture source is the condensation that can develop on interior barn walls and ceiling surfaces. This is most likely to occur when owners close barns up during cold weather, reducing ventilation.
And the most inescapable moisture source? The horse. The more horses in the barn and the more time they spend in their stalls, the more moisture they emit, which can become significant.
This is why it’s important to refresh the air inside the barn constantly, even after you’ve curbed other sources of moisture.
Did You Know?
Horses themselves can act as part of a barn’s air movement system. Warm air is less dense and, therefore, lighter than cold air. Air heated by the animal’s body rises, carrying away moisture with it.
Bringing Fresh Air In
The first thing to remember about airflow is warm air rises naturally. Take advantage of this by installing air inlets low and air outlets high. You often see inlet vents at the top of walls at the eaves, between the rafters. High outlet vents should generally be at the roof’s ridge, where warm air collects. In hot weather you can open windows and barn aisle doors to allow for even more air circulation. If you keep these closed in the winter, still provide enough inlet vents to move air through the barn. The beauty about this kind of natural convective heat transfer is that it’s so gentle, it doesn’t create drafts.
My previous horse barn was a renovated tobacco barn with 6-inch vertical board siding installed with half-inch gaps between. Tobacco barns were originally built in this manner so the heat generated during the curing process could dissipate, while still protecting the tobacco leaves from the weather. Our stalls were not against the outside barn walls, so we get excellent air input without drafts. Because we had a limited number of horses, the small metal ridge cap at the peak of the roof allowed for enough output airflow to keep the interior temperature comfortable on hot summer days. A better solution, if we’d had more horses, would have been to add ridge vents or cupolas to increase airflow.
Also remember that horses can comfortably tolerate a wider range of temperatures than humans can. Very few climates in North America require a heated barn for animal health. It is almost impossible to provide adequate ventilation in a heated barn, and it becomes prohibitively expensive to heat all that air flowing out the ridge ventilation. Fresh, clean air and no drafts are more important than heat.

Barn Construction Considerations
Good barn design and good ventilation go hand in hand. Ventilation can be both natural (using no mechanical supplements) and mechanical (i.e., fans).
“Obviously, natural ventilation is the least expensive, with lower upfront costs, no maintenance costs, and no energy costs,” says Schwering. “However, it has been my experience that a combination of both natural and mechanical ventilation may be helpful in a new barn. Design for the animal, not the people.”
With proper design, you can provide adequate ventilation without creating drafts. Consider these features when planning your property.
Power ventilation
A well-designed mechanically ventilated barn can give you greater control over the indoor air quality than a naturally ventilated barn. Power ventilation can take the form of exhaust fans or high-volume, low-speed units in the main aisle, at barn ends, or between stalls. Individual fans in stalls or aisles are options, as well, but generally are more effective at stirring up particulates and deterring insects from landing than having a cooling effect.
Mechanical ventilation can be user-dependent and controlled by barn personnel, or it can include automatic and convenience features such as timers, sensors, and thermostats.
Site placement
Correct site placement is critical for natural ventilation. Placing a barn in a low-lying area generally allows stagnant air to accumulate and remain in place, thanks to the lack of prevailing winds. Ideally, site your barn along a ridge where winds are more vigorous. Orient it to allow the prevailing winds, generally southwest in the summer and northwest in the winter, to blow through the main aisle. The critical component is finding that “sweet spot” to ensure adequate airflow during all seasons. A combination of low grasses and tall trees placed to the northwest of the structure can go a long way toward dampening strong winter winds.
Physical form
The steeper the roof pitch, the faster stale air will exhaust through the top ridge vent and/or cupolas via convection. Typically, roofs should have a 6/12 (the roof rises 6 inches for every 12 inches inward toward the peak) or steeper slope, with continuous venting at the peak. Of course, air must come in either at perimeter openings or at the barn end doors for it to vacate at the ridge.
Include in your barn design overhangs along the building’s perimeter. These help keep rain and snow out of and away from the barn and allow air to enter just as it exhausts at the ridge of the roof. They can also provide cover for animals and handlers entering or exiting the structure.
Stall doors, both at the main aisle and at the exterior, should have grated panels for security and ventilation. Ideally, you want to install operable hinged doors at stall exteriors in either a solid or “dutch” configuration, allowing the animal to both see out and get airflow to his stall.
Grates at the bottom of stall partitions have proven effective for allowing air movement at the very bottom of the stall, which can be particularly helpful for removing ammonia fumes associated with urine. Again, good ventilation practices permit air to enter at a low point and exit at the highest point.
Open or no ceilings above stalls are crucial for allowing air to move. While natural lighting is important for animal health and human productivity, it can also come with solar heat gain, so it’s important to find the right balance between the two. Skylights constructed of a frosted or translucent material work better than transparent for this reason.
Venting
Calculating ventilation requirements can be challenging in barns being retrofitted from other agricultural uses and in barns with perimeter infiltration around end doors, cupolas, grates, and vents. One rule of thumb, however, is to allow one square foot of vent for every 300-400 square feet of floor space. Locate approximately 60% to 65% of venting at a lower part of the barn, with the remainder at the higher portions. Remember, a normal, unheated barn will have enough perimeter air leakage to satisfy some ventilation requirements, but you must place those vents to ensure incoming air mixes with the stagnant air throughout the barn.
Take-Home Message
A plentiful supply of clean air can benefit horses’ health, fitness, and, therefore, performance. If you house your horses in a barn, keeping it well-ventilated is an essential part of their care. Fortunately, you can achieve this, often at a reasonable cost, in any barn, new or existing.
Written by:
David Preston
Related Articles
Stay on top of the most recent Horse Health news with


